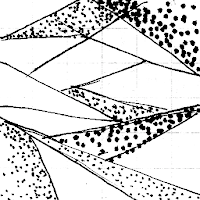Experiment 1
Section
We were to choose our own clients and design a studio that would be suitable for each of them. I chose Antonio Stradivari, the strings crafter and Shinya Kimura, the motorcycle builder. Based on different nouns, verbs and adjectives, I drew 18 sections; a floating studio and an underground studio. The section below is based on the words - mechanics and vibrating.
SketchUp Model
Based on the key concepts of the section, I created a digital model on SketchUp. The floating studio for Kimura, underground studio for Stradivari and a show case room for both to share.
While constructing this model, I had in mind what the client would of requested, similar to real life situations. Kimura would of wanted a machine-like studio, hence i created a space with metal elements running across each corner of the studio. The key idea of my section is the interconnecting tubes, by expanding on this, i created many connecting tubes, similar to scaffolding. Since this building is up in the air, i did not make any walls that limit him in his working space. However it was difficult to avoid making the studio look like a prison cell, hence i created tubes that crossed everywhere from top to bottom, left to right.

On the other hand, the underground studio designed for Stradivari is based on continuous curved lines throughout the studio, similar to sound waves. With his love of instruments, i wanted to create a space similar to the strings of an instrument such as the harp. I found it difficult to create an appealing underground space since i didn't want to create a shape and simply push-pull it to create the studio.
Textures
I used textures within my SketchUp model to provide a clearer indication of the materials the studio or show case room is made up of.
Polished - studio floor
Metallic - tubes of floating studio
Opaque - handrails of stairs
Animations
It is important that clients are able to see clearly what you have designed. With the help of SketchUp models and animations, one is given a greater understanding of the model and its environment.
What images cant completely show is one's experience inside the studio. The next two videos focuses on the circulation of the studio, as if you were walking through the studio.
Based on the section, i created a dip in the ground that leads to the entrance to the studio, which then leads down to the main working area. When one walks down the first level, there is a grass area to enjoy and take a rest. It then leads to a glass opening to allow light to enter the underground studio. Once you enter the studio, you realise there are more levels underground to be discovered along the long curved corridor. At the very end of the studio is a domed room for Stradivari to test his musical instruments but to also play music in a peaceful environment.
One can follow the tubes across the studio to discover different spaces. There are tubes that run across bridges, stairs, working space and show case areas. The bridges create a separation from each working space, such as the foyer is separated from the lower studio room where Kimura can work on his motorcycles. Whereas the upper level office is separated with a relaxing area which leads to the roof garden. When Kimura is ready to show his mechanical creations, he can ride it down along the ramp that leads to the show case room.



















